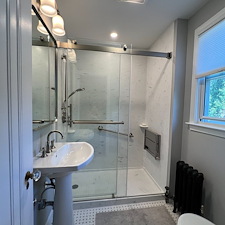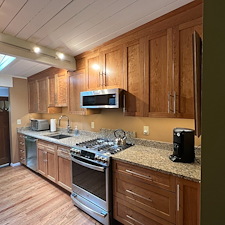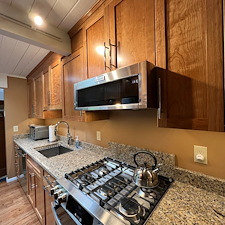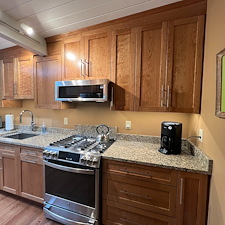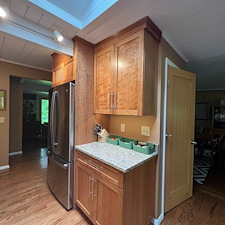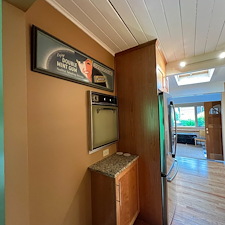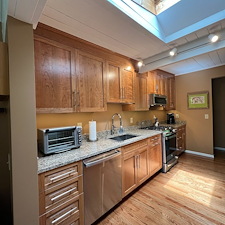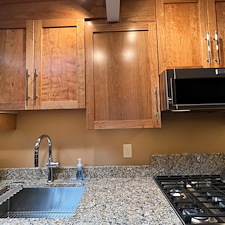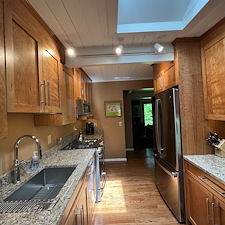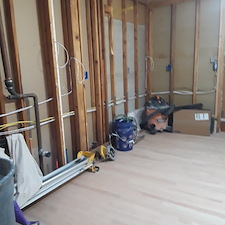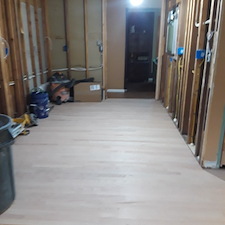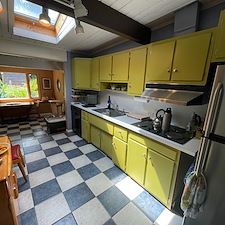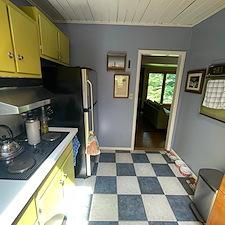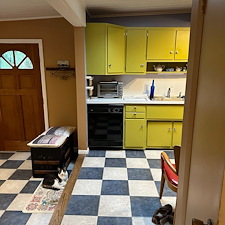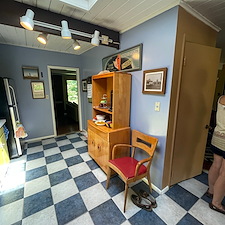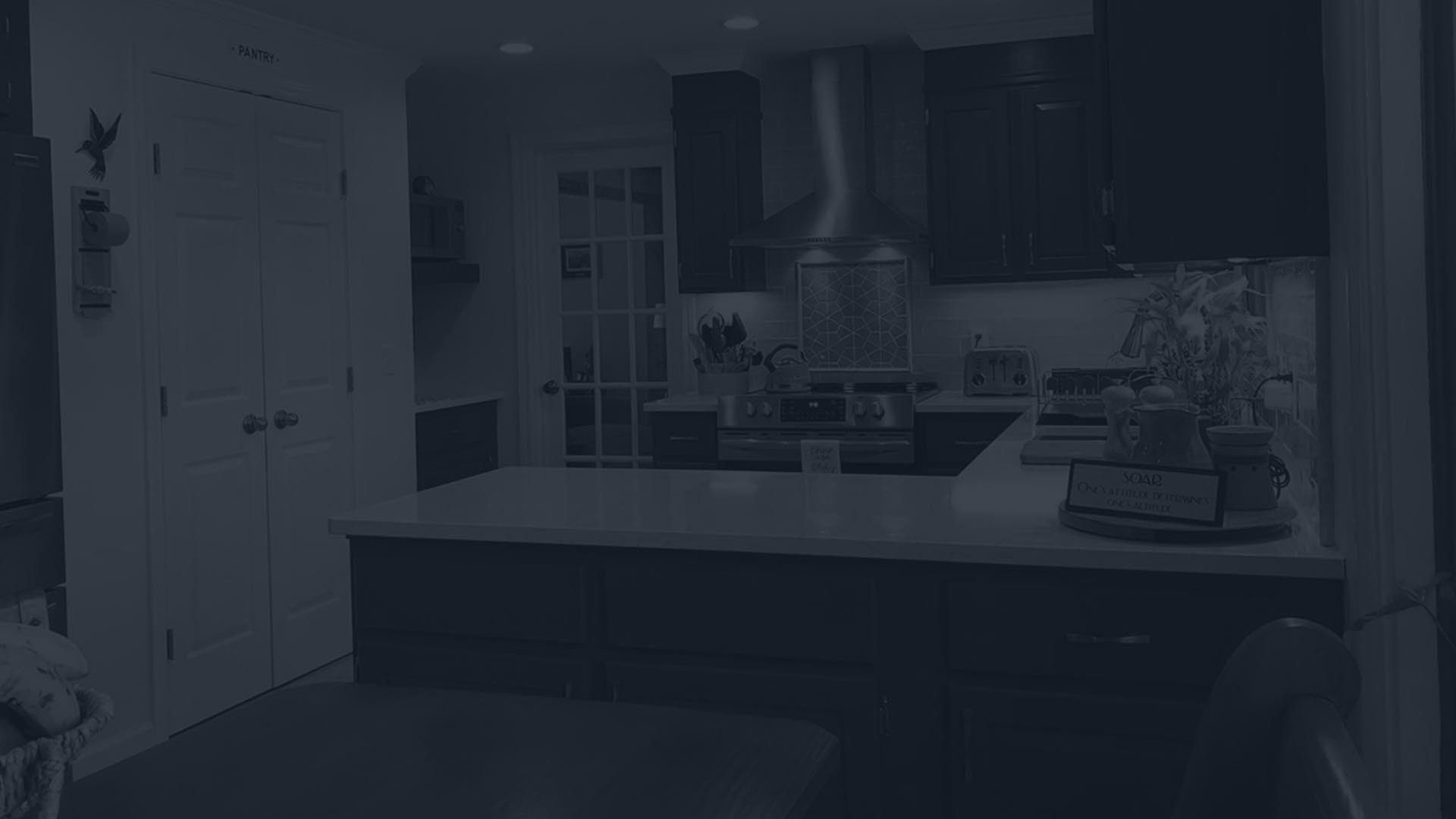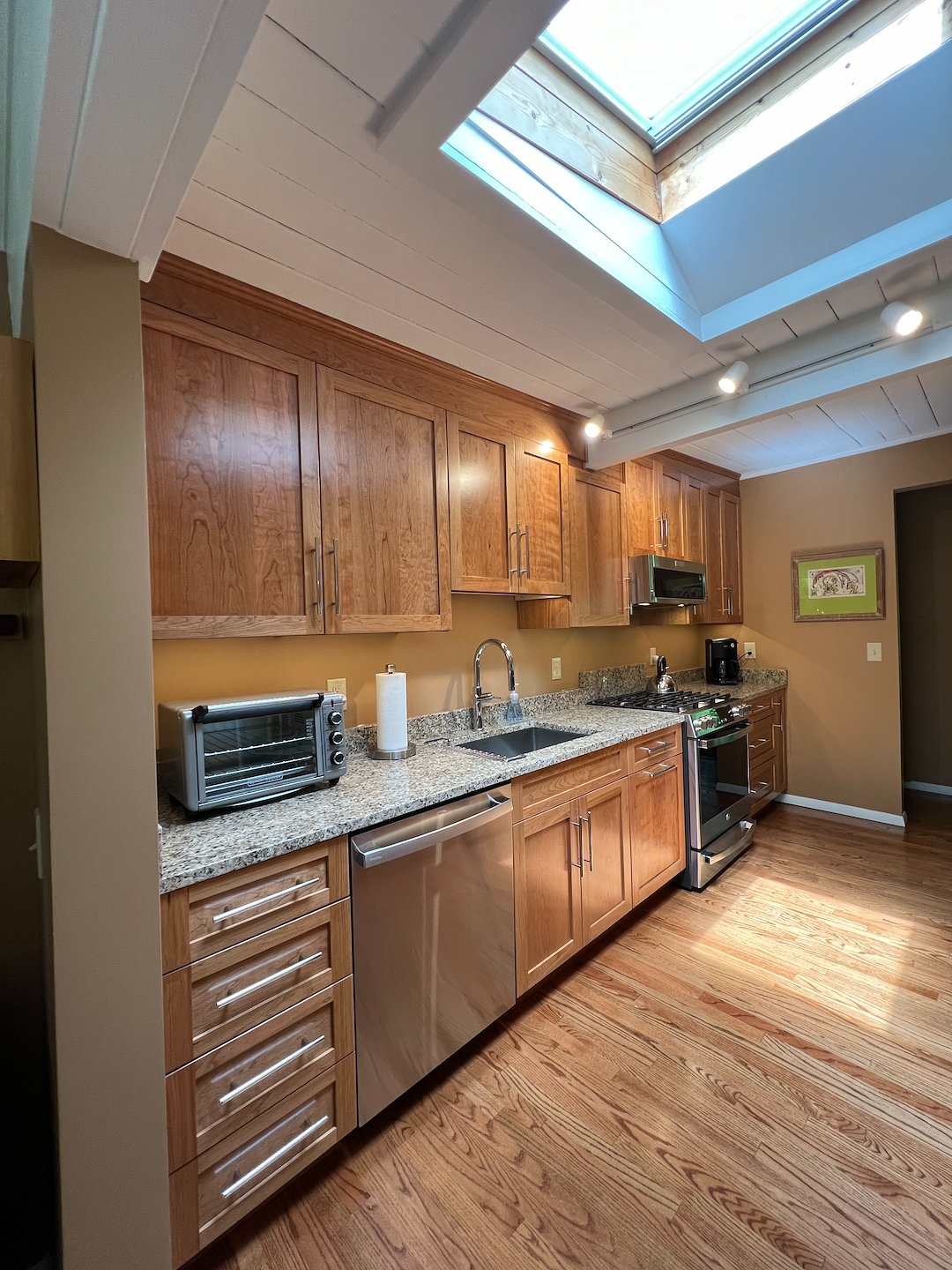
A couple from Wallingford, Connecticut contacted us about a kitchen remodeling project.
Their space was limited, however, they only had one wall of cabinets, and the wall opposite only had a wall oven. They wanted to add cabinets to the opposite wall and keep that oven, which still worked well.
The amount of space to work with was challenging but our Bender Showroom designer, Daryl Zorn, is always up for it! He, and Cody Benson here at Bencar Building Systems, came up with a design that the homeowners were excited about.
Once they settled on the layout, we worked with our plumber and election to get their estimates, and the homeowners made their selections for cabinets and the countertop. Plumbing fixtures were selected with Dani Conway, our salesperson at Bender Showroom.
When the cabinets and fixtures were in-house, the start date was set, and a schedule was sent to everyone involved. This project took 6 weeks with one of our crews on site working every day. The only downtime is the 5 to 7 business days between the counter template and its installation.
After the project was completed and the kitchen was functioning, we gave the homeowners three weeks to use it and compile a punch list for items that needed adjustment or replacement. Once we had the list, we made the adjustments and the balance payment was made.
They are happy homeowners!
Budget: 67,000
Location: Wallingford, CT
