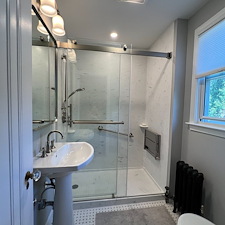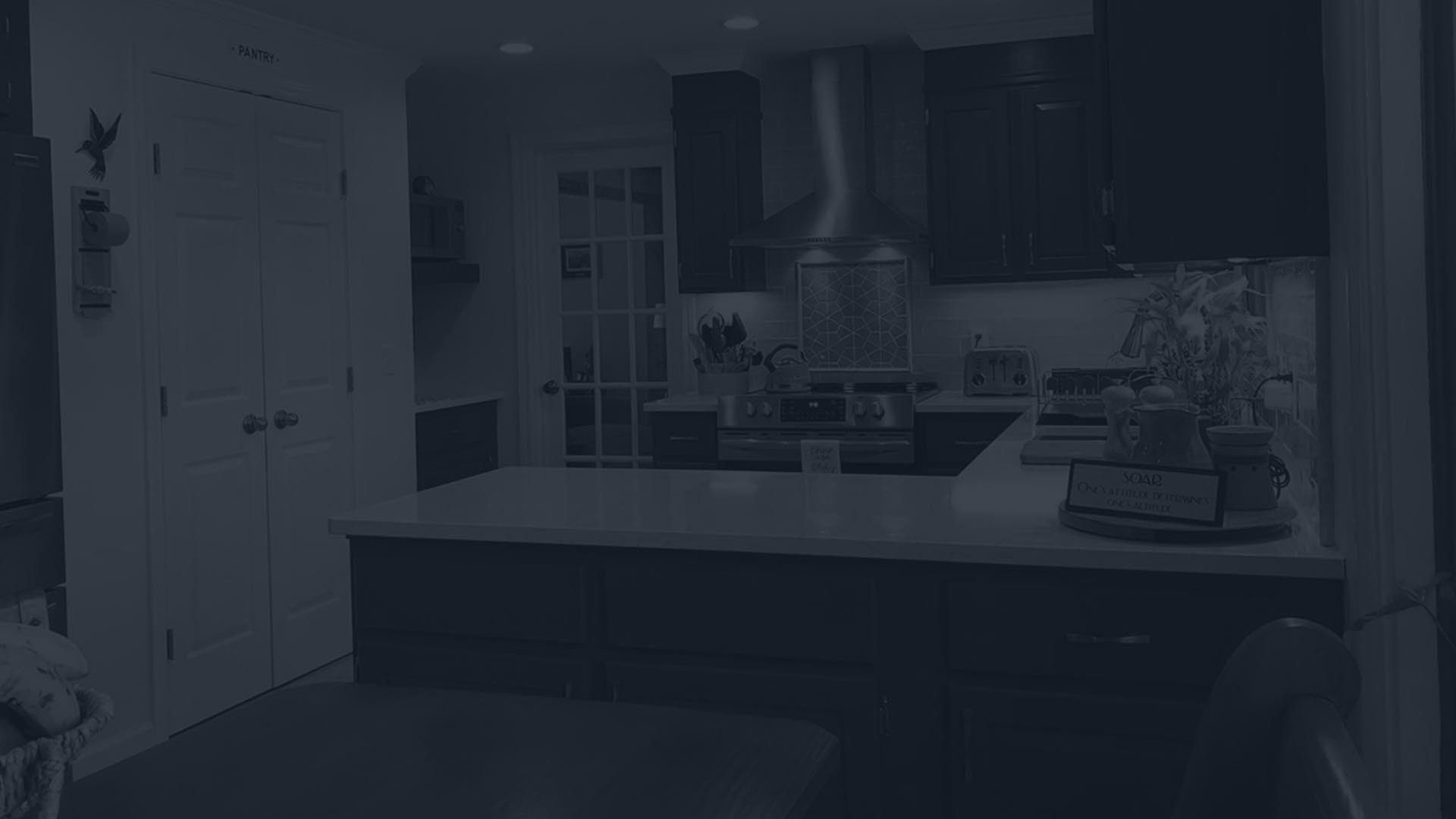Kitchen and Bathroom Remodeling in Wallingford, CT

We met with this Wallingford CT couple to discuss remodeling their kitchen. They had the house built in 1994 to their specifications. After almost 30 years, they decided that the half bathroom off the kitchen was too large and their kitchen needed more cabinets! What could they do?
We talked about options including closing off one entry to the dining room for additional cabinet space but came up with a better one. We showed them how taking some space from the dining room would allow us to create a half bathroom in the entry hallway. That was the winning idea!
We had our kitchen designer at Bender Showroom design a layout that would incorporate the space from the half bathroom which enlarged the size of the kitchen and allowed for an island.
They selected their cabinets, countertop, flooring, and kitchen and bath fixtures from Bender Showroom and we put together the final pricing from all our subcontractors and vendors.
They were willing to forgo Thanksgiving in their home if we could have the project completed by Christmas and we were able to do that for them! They were thrilled with the results!
Kitchen Remodel Gallery
Before
After



















