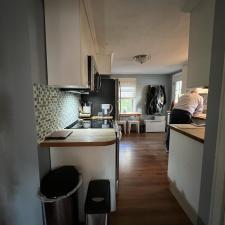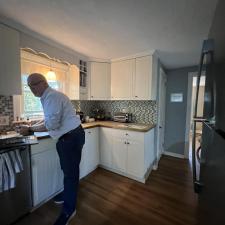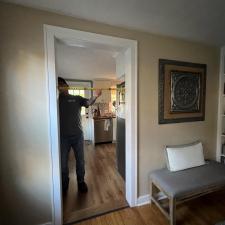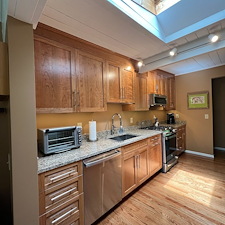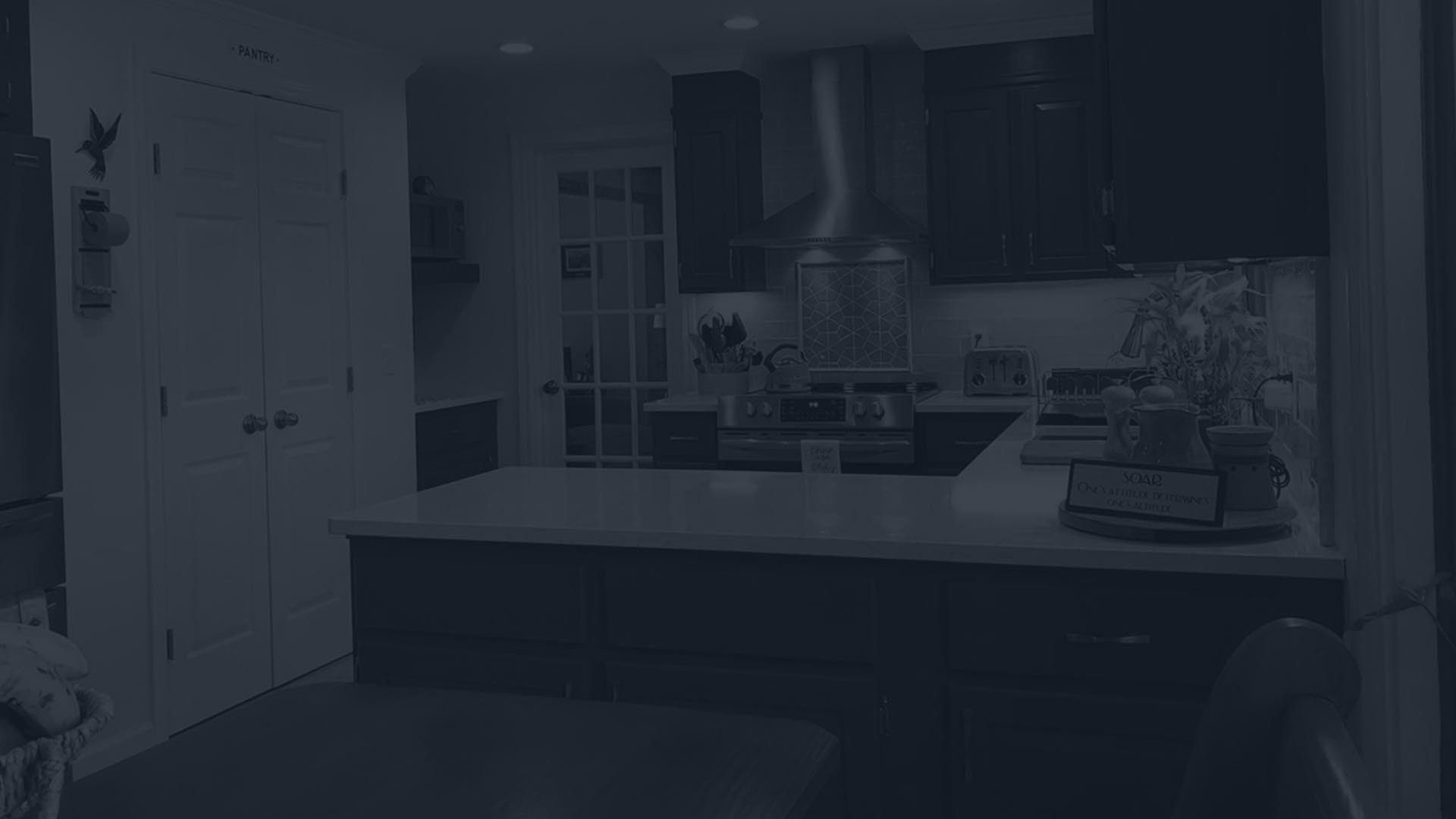1940s Cape Kitchen and Bathroom Remodel Wallingford CT
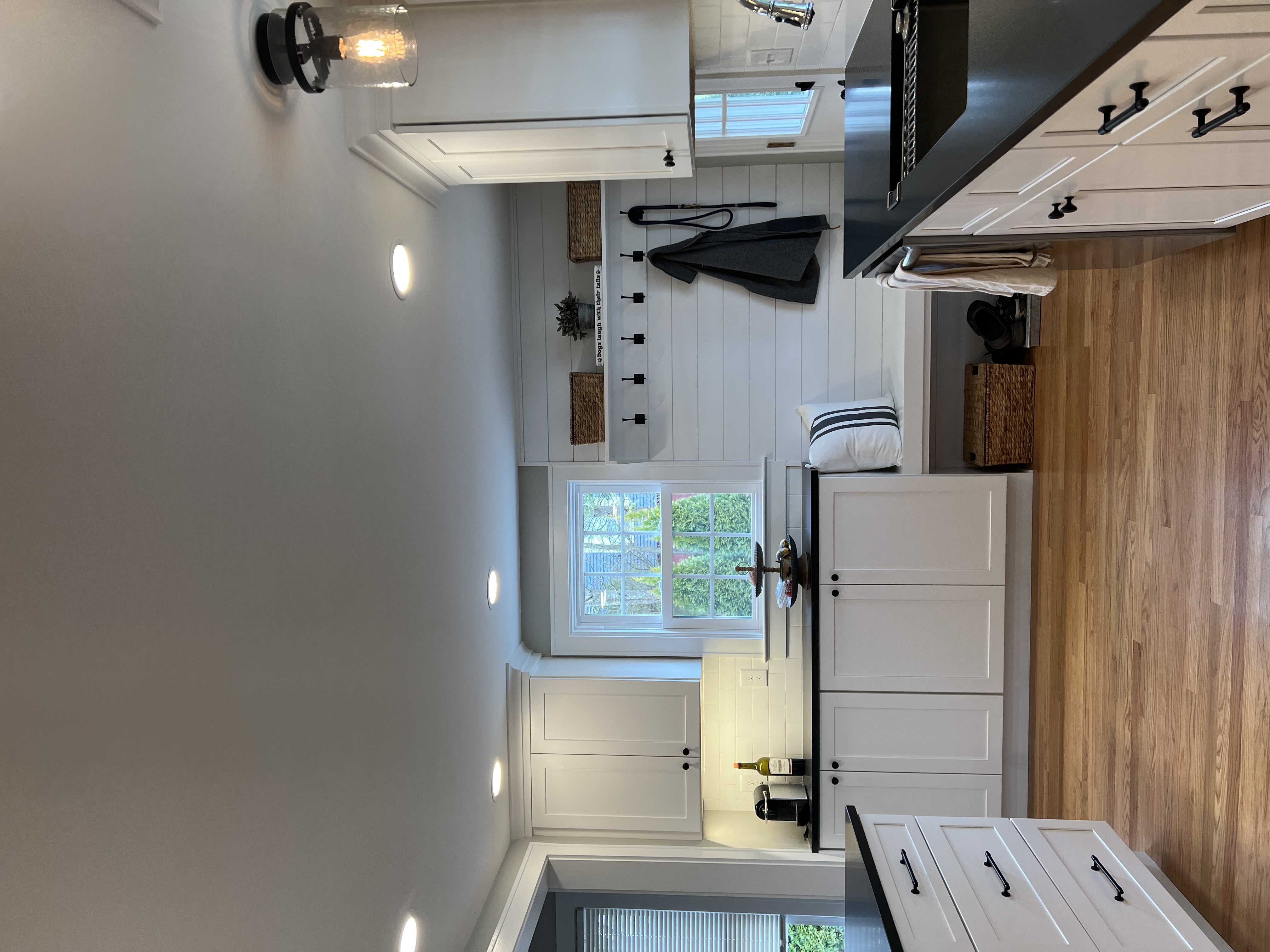
We received a call from Wallingford, CT homeowners interested in a kitchen remodeling project.
Bencar Building Systems representatives visited them at their home to discuss their project. They needed more space in the kitchen but there was an awkwardly located half bathroom that could prohibit what they wanted to do. There were also three doorways in a very tight area which needed to be worked around! After discussing the typical costs for kitchen remodeling projects, we scheduled another meeting with our kitchen designer from Bender Showrooms in New Haven.
The homeowners were receptive to turning the room used as an office into a smaller office to relocate the bathroom. This enabled the designer to move the stove to the back wall. The cased opening and wall between the kitchen and living room would also be removed for counter space and cabinets below with seating on the back side. The window on the driveway side was raised to accommodate additional counter and cabinets along with space for coats and shoes.
The cabinets, countertop, and fixtures were selected at Bender Showroom, and along with pricing from our trade partners, we were able to give them a hard price for their project, which now included bathroom remodeling, recessed lights, and scraping and painting the ceiling in the living room.
When they signed the contract, we began ordering the materials and determining a start date for the project. Our crew showed up on the first day and stayed through to completion, coordinating the work with our trades and vendors.
It was an interesting project to give them more kitchen space and still have a bathroom and office space.
They love what was done and we do too!
Budget: 95,000
Location: Wallingford, CT
Project Image Gallery
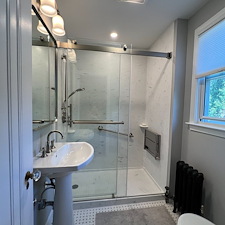



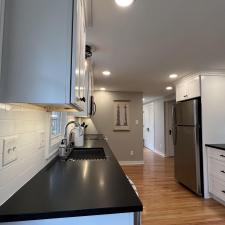
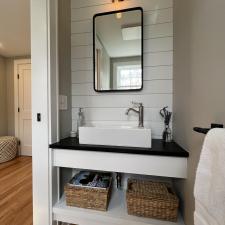
.JPG)
.JPG)
.JPG)
.JPG)

