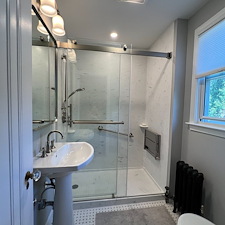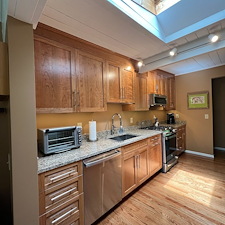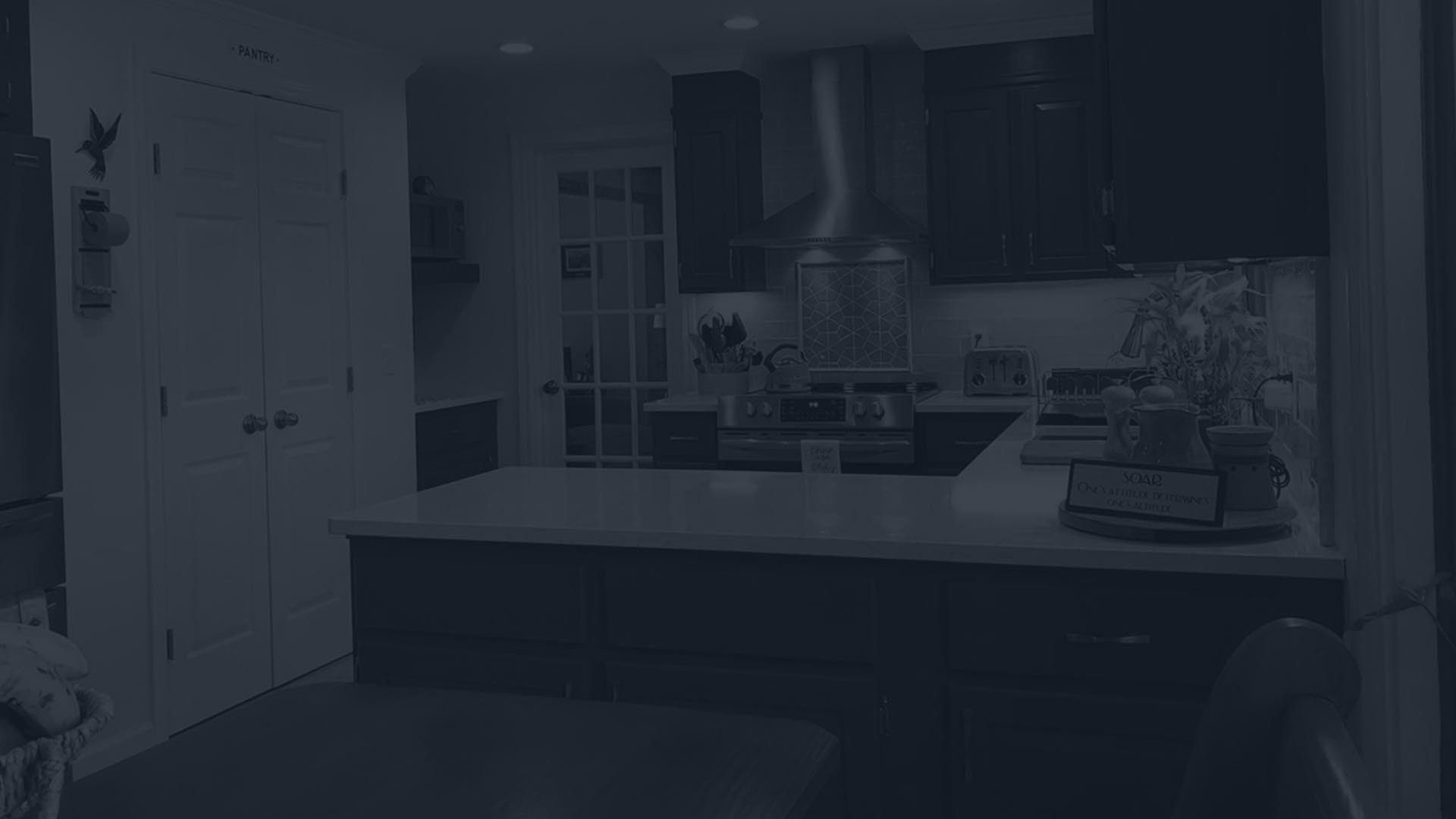Kitchen Remodel, Wallingford, CT

This couple was searching for a way to get more space in their kitchen. It had a peninsula and was further cramped by a bay window in the eating area. There was some additional configurations that really closed the kitchen in. Their ideas were to eliminate the window, reconfigure the bathroom space to move the washer and dryer to another wall to allow the kitchen to open up more. It was brilliant! We all at Bencar Building Systems love when the homeowner shares great ideas because they are the ones who will be using the space every day.
From there, our kitchen designer, Daryl at Bender Showrooms created the layout and helped them select cabinets, countertop and hardware. His counterpart, Leslie in the Fixture Department met with them to select the sink, faucet, and whatever else caught their eye! Part of our remodel process is to have the homeowner make their selections so we can give them a hard price for their project.
The cabinets they selected are from Hanssem Cabinetry and have a Nova shaker door in a Maple/Sepia stain with a Beige Ornamental granite from East Stone in Stratford. The flooring throughout the first floor was replaced with Kardean Looselay 10"x41" wood plank in the color Hartford. In addition to the kitchen, Bencar Building Systems painted the bathroom, family room, dining room, and living room which were all affected by the remodel. The homeowners are so happy with the results!
Kitchen Remodel Gallery
Before
After





















