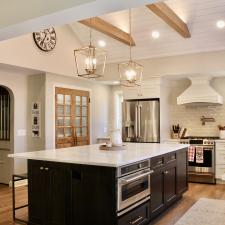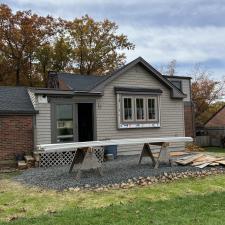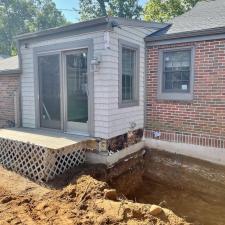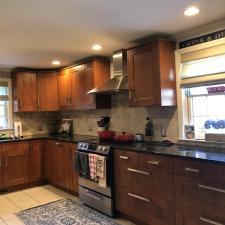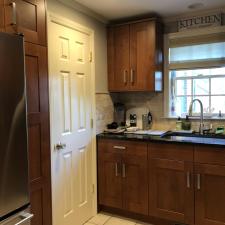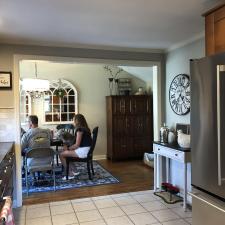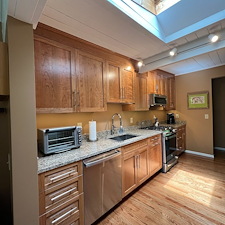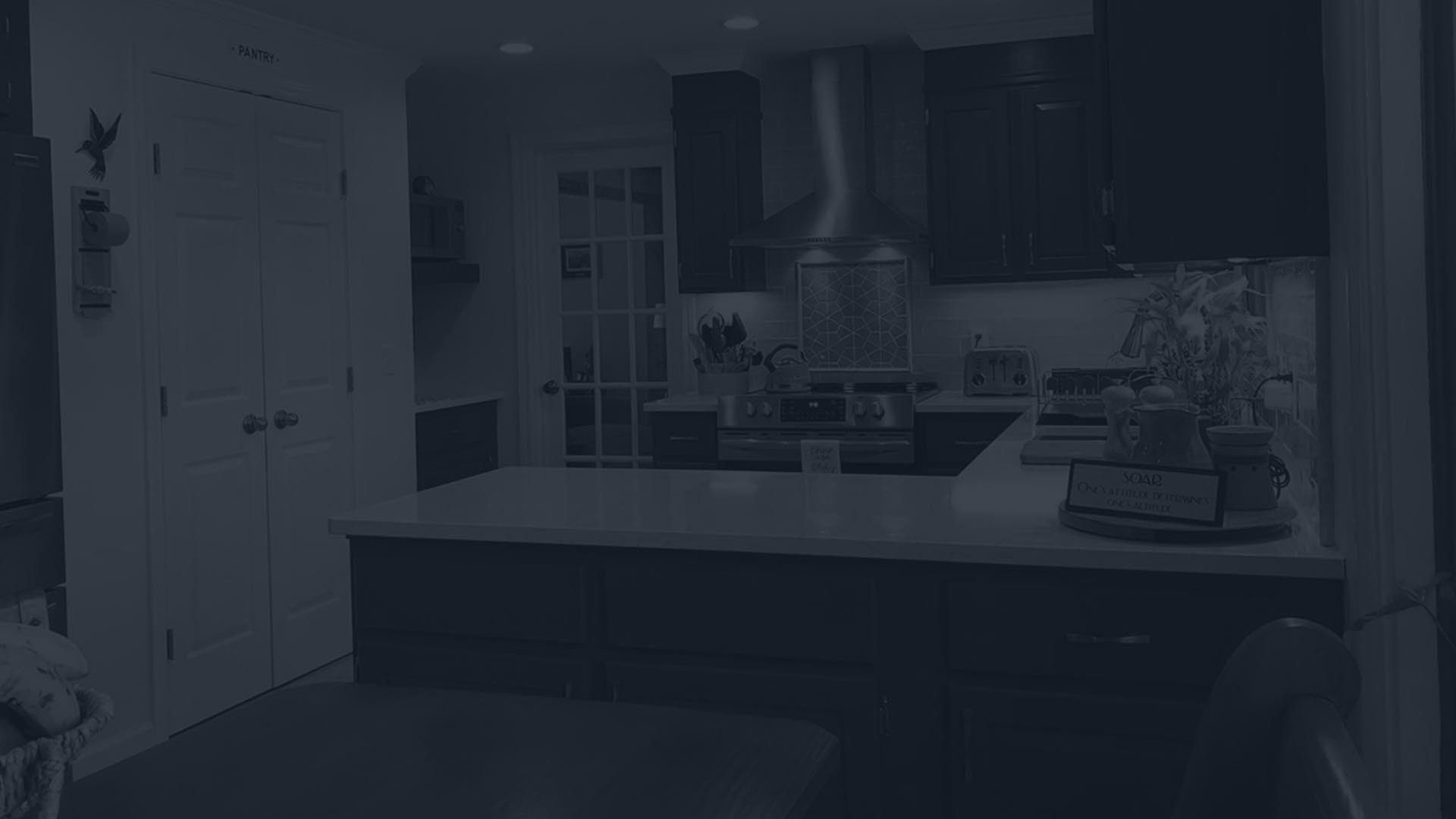Kitchen Addition and Remodel in Wallingford CT
.jpg)
A Wallingford Connecticut couple contacted us because they wanted to bump out the back of their home to enlarge their kitchen and dining area.
We met with them and brought in a local architect, David Wenchel of DW Architects to discuss drawings for the addition. When the drawings and kitchen layout were completed, we turned to the kitchen remodeling aspect of the project. We worked again with Daryl Zorn and Dani Conway of Bender Showrooms for the cabinets, counters, and fixtures.
Many trade partners were involved in plumbing, electrical, HVAC relocation, floor finishing, and tile work. Once we had all the selections made by the homeowner at Bender, we put together a contract with the complete cost of the project.
When the contract was signed, we ensured all the products were ordered and in-house before we began the project. Our schedule includes all the work to be done and the contractors involved. This project was assigned to our crew of specialist carpenters because of the details involved.
The project took approximately two months to complete and the homeowners enjoyed the December holidays in their new space.
Budget: 168,000
Location: Wallingford, CT
Project Image Gallery
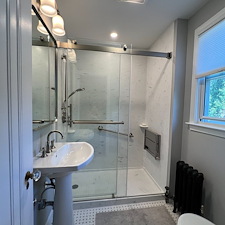

.jpg)
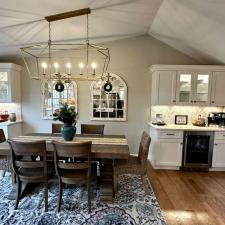
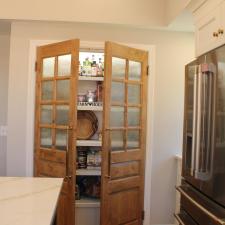
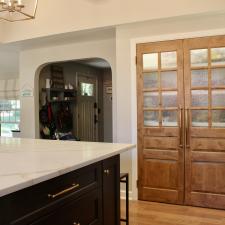
.jpg)
.jpg)
.jpg)
.jpg)
