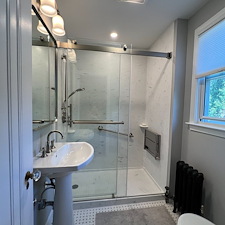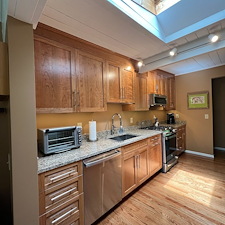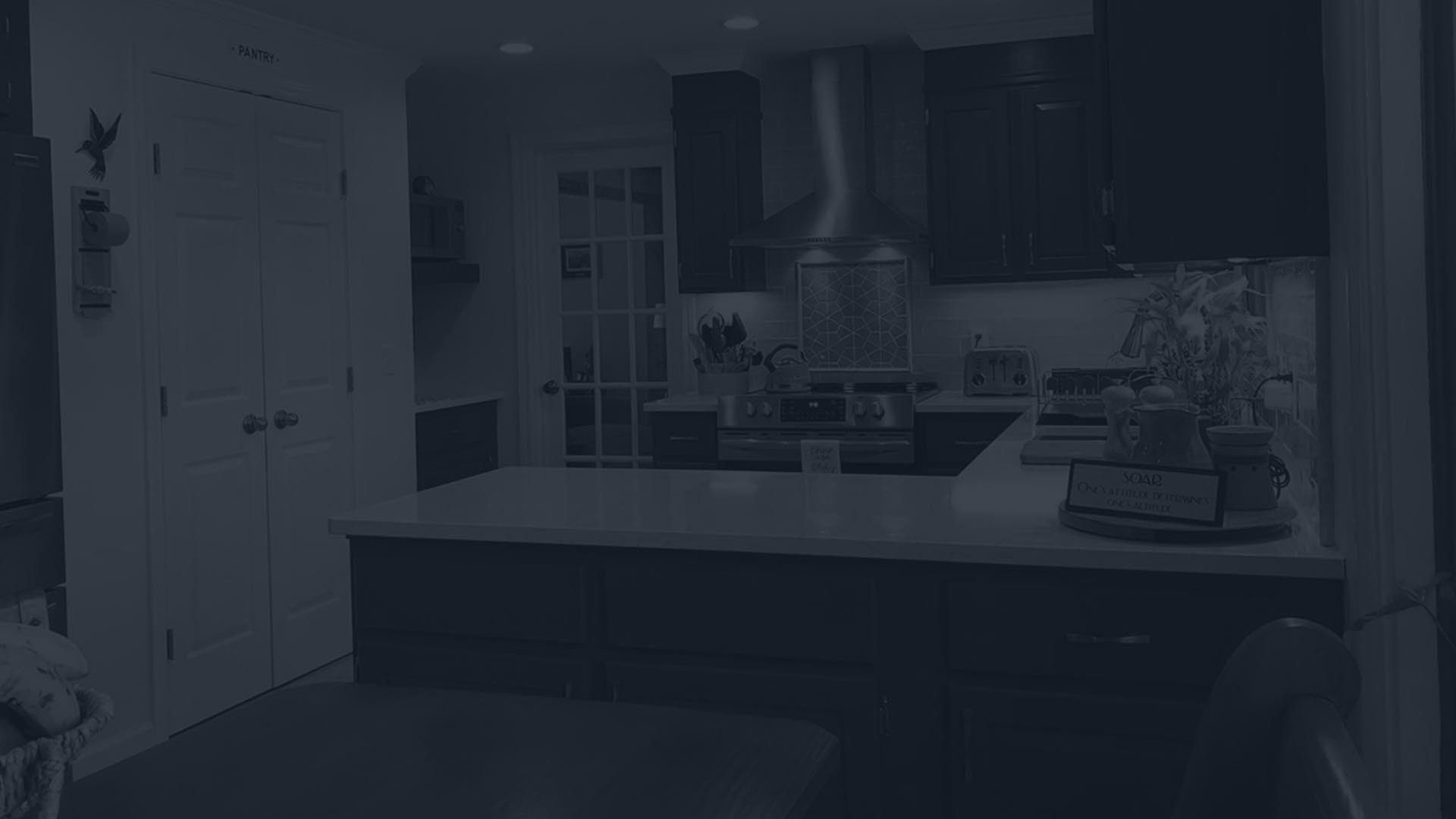Kitchen and Dining Room Remodel in Wallingford, CT
.JPG)
These Wallingford homeowners were referred to Bencar Building Sytems through a very good client and friend. They have lived in their home for 34 years!
She knew right from the start she wanted to remove the half wall between the kitchen and dining room to allow for an island in the kitchen.
Our kitchen designer, Daryl Zorn, at Bender Showroom in New Haven, had to get creative because of the space and the slider out to the deck and pool but he came up with a design they both really loved.
Once we had the layout, we got pricing from our plumber, electrician, and flooring specialist. They decided to replace the tile and hardwood flooring in a portion of the first floor with a 7"x 48" engineered luxury vinyl plank in a chestnut color by Aquatech.
They selected Fabuwood's Fusion Dove for the perimeter cabinets and Fusion Kona for the island. The countertops look amazing with a fantasy brown leather granite on the island and misterio quartz for the perimeter counters.
They wrapped it all up with a backsplash that pops! Colonial Series long hex tile in New Chesapeake with Sherwin Williams Realist Beige for the walls.
They are so happy with the results and after 34 years in their home, they feel like it's new again!
Service provided: Kitchen Remodeling
Budget: $97,000
Location: Wallingford, CT
Project Image Gallery


.JPG)










.JPG)

