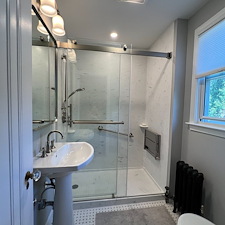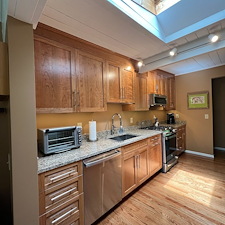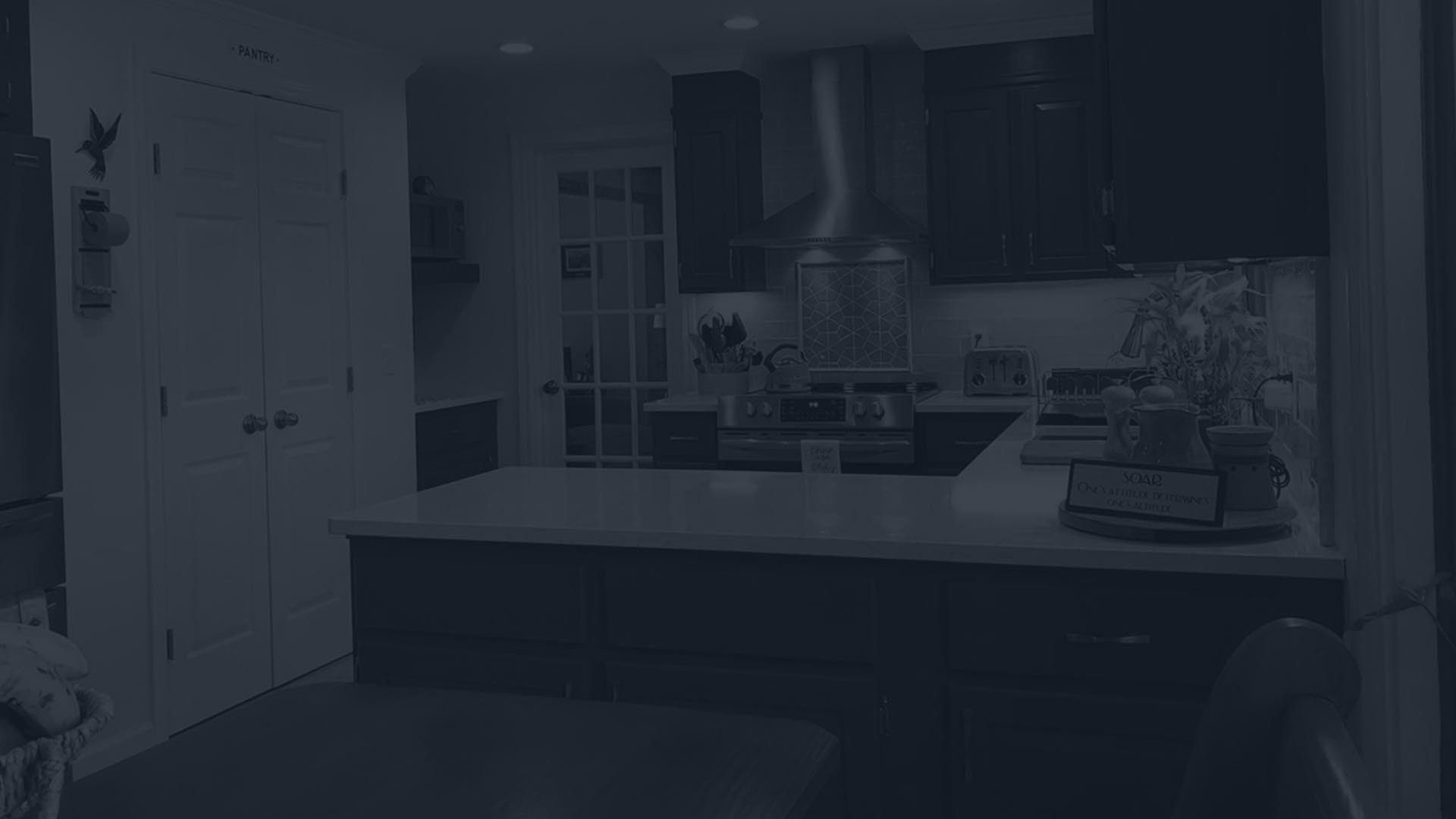Kitchen Remodel in Wallingford, CT
Wallingford, CT Kitchen Remodel
This lovely Wallingford couple came to us for a kitchen remodel without knowing Bencar Building Systems would shortly be working on their neighbor's kitchen! Their ranch home was built in the 1950s and had unique low voltage lighting installed throughout the house by the original owner. Along with the kitchen, the lighting also needed to be update. They like the footprint of the kitchen because it allowed the wife, who is in a wheelchair, access to a small work area at the peninsula counter.
Our remodeling expert's remodel process included the initial visit to their home, a visit with the electrician to take a look at the low voltage electrical and visits to Bender Showroom to select the cabinet, countertop, knobs for the cabinets, and fixtures. Everything is all outlined in the folder you receive at our first visit with you. Our wonderful kitchen designer Daryl from Bender Showrooms, provided them with Fabuwood cabinets in the Galaxy design in Linen on the perimeter cabinets and Nickel for the peninsula and upper cabinets in that area. The homeowners fell in love with the Cambria Summerhill Quartz for the countertops and added a 6" base on the peninsula to protect the cabinets from the wheelchair wheels. We replaced the tile floor with 2-1/2" select red oak with a semi-gloss finish and they chose Sherwin Williams paint color 6204 Sea Salt. The project was finished in five weeks and the homeowners are really enjoying their kitchen!
Estimated Budget: $56,000
Wallingford, CT Kitchen Remodel - Before
Wallingford, CT Kitchen Remodel - After

















