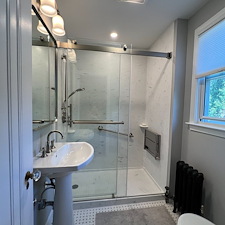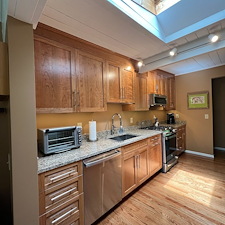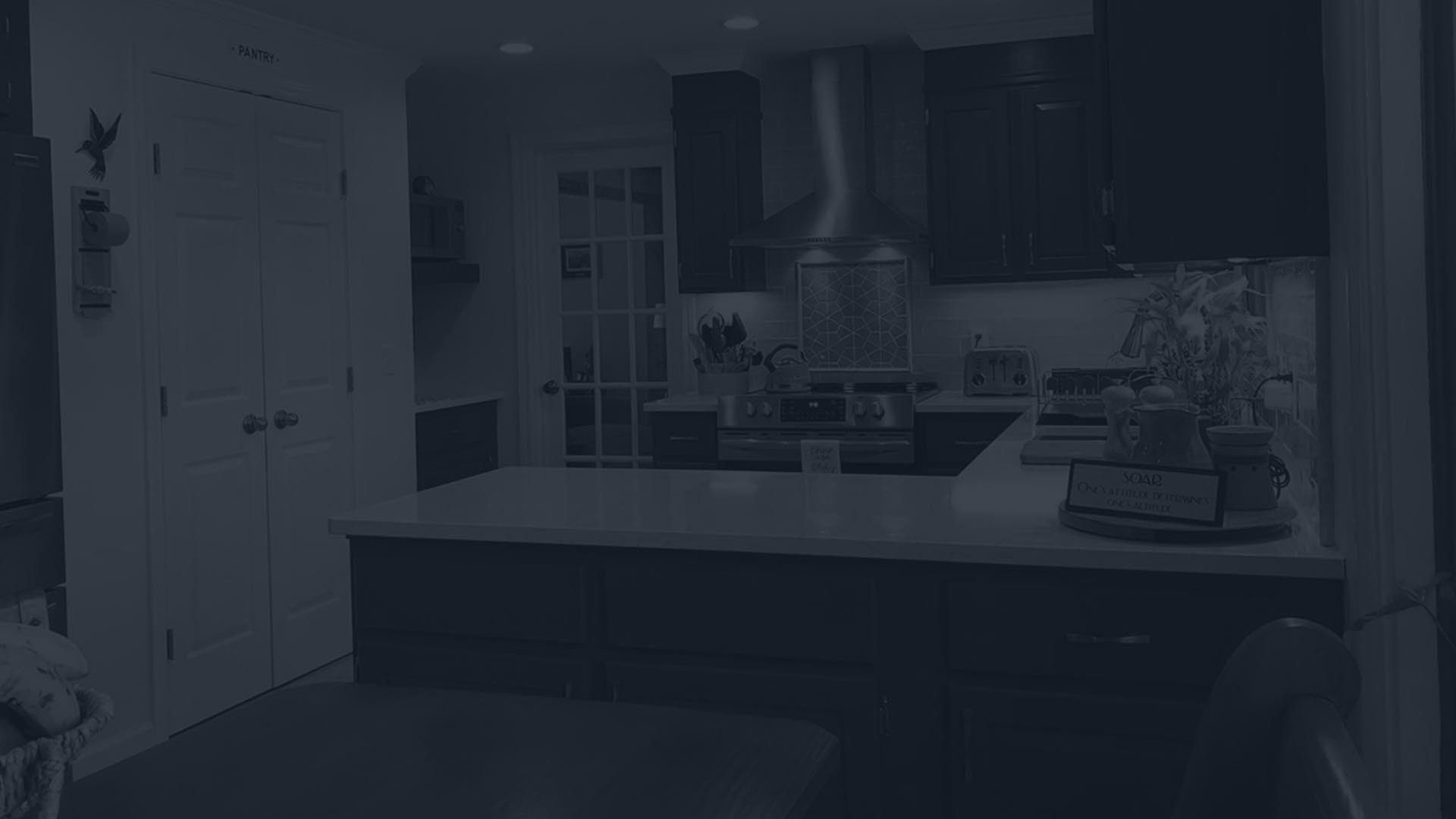Raised Ranch Kitchen Remodel in Wallingford, CT

This Wallingford, Connecticut couple contacted Bencar Building Systems to discuss an open concept for their raised ranch home. The husband grew up in this home, which is always fun for us because we're living in a family home too!
The kitchen is the heart of the home and kitchen remodeling is one of our specialties. We discussed removing the walls separating the kitchen from the dining room and living room for one open space and what's involved in the process. We've done this for several kitchens in the past and it really changes the dynamics of socializing!
We took measurements of the space and worked with our kitchen designer at Bender Showrooms in New Haven for a layout that appealed to them. They were able to meet with our designer to select their cabinets, countertops, and fixtures at Bender. With that information and pricing from our plumber and electrician, we put together our final cost and contract for them to review and sign.
Once the project began, our crew and trade partners were on site every day to ensure the project would be completed in the time laid out on the schedule.
We were so happy to give these homeowners brand-new living space courtesy of Bencar Building Systems!
Budget: $75,000
Location: Wallingford, CT
Project Image Gallery














